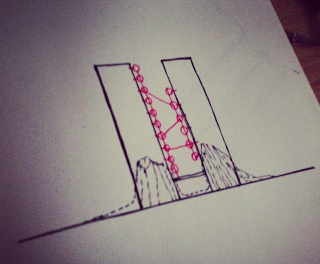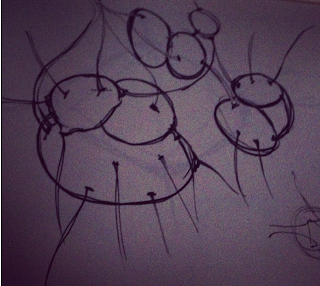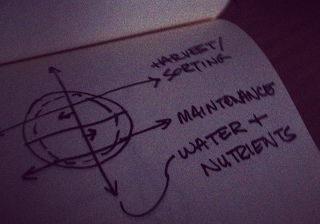Final thoughts.
So, the presentation is over, the semester is nearly over and I will (hopefully?) soon be graduating. To be honest, I am sad that there is no more time for me to refine this project... but I believe the overall outcome itself was satisfying. I have learnt many many things during this project, although when Ruwan asked me what I had learned after I finished my presentation I replied with "I'M FREE FOREVER!!!!!!", probably was't the best thought out response as in reality, I have learnt A LOT.
In fact this project was possibly the most challenging, and I wish in some ways that the challenge was not over.
The main challenge was not in formulating a proposal or design, rather it was providing a sufficient detailed visual display of my future concept which was extremely organic in form. In previous projects I was only limited to abilities within AutoCad and Google Sketchup and was hoping my design could be quite inorganic in form.. I suppose that would have been the easier option, but I was determined to put my sketches to a 3D modelling platform and show a "different" style of design. My tutor Ruwan was a great aide in this adventure and introduced me to the mindset where 3D modelling is not that scary, initially starting with a basic model in 3Ds MAX. I was inspired by how swiftly Ruwan could use this program and create complex shapes, and decided to download the program and try it myself at home. What a disaster it was - I could barely rotate the screen or create a box, how could I possibly create a building.. Good thing that nice people have posted an array of Youtube videos online for lost and confused people.
I had great expectations to use this program as Ruwan showed me a few tips and tricks a week in our tutorials, however I still somehow could not fully grasp the structure of the program and downloaded the MAYA instead. This intially was also a disaster as I quicky found there was not as many nice people posting Youtube tutorials about MAYA than there are about MAX but I really enjoyed the interface of MAYA over MAX and found it easier to navigate. Thus, after sleepless nights and sleepless nights scavenging for tutorials I was able to produce my conceived desired design and my 3D modelling challenge (which I posted about earlier in this blog) had been overcome. Huray! It makes me sad that I had not had a tutor in my previous projects open my eyes up to the possibilies of using such programs for architectural design. Another couple of programs which I decided to learn virtually overnight was Adobe Illustrator and Adobe After Effects. The use of Adobe Illustrator was again inspired by my tutor Ruwan who mentioned that the drawing tool could be used to trace over a Google Sketchup model to create clean diagrams. I really wanted to have this visual effect and used the program for my sections and floor plans.
The presentation itself was not entirely successful and I am rather disappointed in how it turned out. I foolishly tried to play my After Effects 18GB introduction video file using the university computer which simply could not handle the graphics and caused the video to skip/lag continuously throughout.. Good thing it was only 1:48 minutes... My links in the second PowerPoint presentation did not work as the internet was not connected and I also did not sleep at all the night prior and was running on energy found from a morning coffee(s)...
After the presentation, I am not entirely sure if the feedback I received was negative or positive as the secondary guest tutor only commended on my digital presentation skills and not the design itself. My tutor Ruwan mentioned that my design is not conventional and is definitely a "future" design.
I am hoping that my unconventional design was received well as I definitely did not play it "safe" for this project and wanted to do something which defined what a FUTURE proposal would be, through its structure, form, what it provided and what it could do beyond year 2030. I feel I should do o.k at the least as my design was reviewed each week during tutorials where I had only not spoken to my tutor during one tutorial lesson that I could not attend, combined with the ongoing process and refinement I had undertaken each day to create the final concept.
Here is the PowerPoint presentation - please view with LiveWeb to enable the interactive web content I had added: https://www.dropbox.com/s/ni2wmicc3jhbize/DAB810%20Nikki%20Seeto.pptx
Below is the A1 Poster submitted with the presentation, as this poster was generally meant to provide a quick overview of my project rather than serve as a "marked" poster I decided to simply include a selection of presentation images to give a efficient outline of the project.
























































